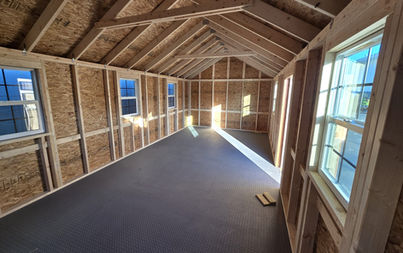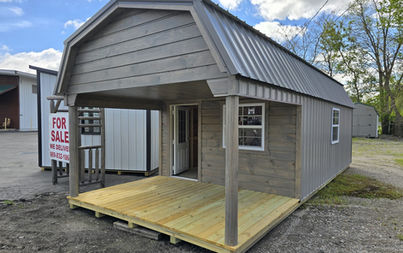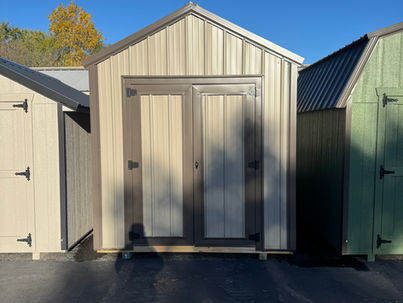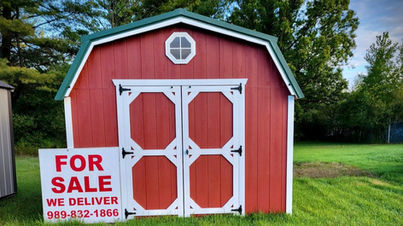top of page

Current Inventory
Pricing is before tax & delivery.
Modifications can not be made to in stock barns.

SOLD

SOLD

12x16 Gazebo

12x16 Gazebo

12x16 Gazebo

12x16 Gazebo
1/3
SOLD


Compare at: $3,640
Our Price: $2,500
8 x 10 Smart Series (DD-BL)
Siding Color: Fashion Gray
Roof Color: Black
Trim Color: Black
-
Double Doors (5')
Stock #32583
Compare at: $9,875
12 x 16 Garden Series Deluxe Metal (DD-FL)
Our Price: $8,221
Metal Siding: Charcoal
Roof Color: Black
Trim Color: White
-
(2) 24" x 36" Windows
-
3' Entry Door w/ Transom 1/2 Glass
-
(3) Window Dormer
Stock #424119
Compare at: $5,740
Our Price: $3,640
10 x 12 Smart Series (DD-BL)
Siding Color: Fashion Gray
Metal Roof: Burnish Slate
Trim Color: Burnish Slate
-
Double Door (6')
-
Loft (4')
Stock #22540
Compare at: $3,230
Our Price: $2,160
8 x 8 Smart Series (DD-BL)
Siding Color: Weathered Moss
Roof Color: Black
Trim Color: Black
-
Double Doors (5')
Stock #32573
Compare at: $9,350
Our Price: $7,205
12 x 16 Garden Series (DD-FL)
Siding Color: Espresso Bean
Roof Color: Copper
Trim Color: Espresso Bean
-
Double Doors (5') W/Transom Pine/Russet
-
Entry Door (3') W/Transom Pine/Russet
-
(1) 3 Window Dormer
-
(2) 24" x 36" Black Aluminum Windows
Stock #22523
Compare at: $5,900
Our Price: $4,540
10x12 Shed Series (DD-BL)
Siding Color: Cherry Cola
Metal Roof: Brown
Trim Color: Safari vest
-
(2) 24x27 Windows
-
(3) 40" Transom windows
-
Double door w/transom windows
Stock #1122235
Compare at: $13,180
Our Price: $10,180
12x24 Cabin Series (DD-BL)
Siding Color: Secluded Woods
Metal Roof: Burnish Slate
Trim Color: Pure Earth
-
(5) 24x36 Windows
-
(1) Octagon window
-
1/2 Glass entry door
-
8x7 Roll up door
-
White cedar railing
-
6' Porch
Stock #821189
Compare at: $5,740
Our Price: $3,640
10 x 12 Smart Series (DD-BL)
Siding Color: Rolling Pebble
Metal Roof: Burnished Slate
Trim Color: Burnished Slate
-
Double Door (6')
-
Loft (4')
Stock 22543
Compare at: $9,970
Our Price: $7,670
12x16 Gazebo (DD-FL)
Compare at: $6,295
Our Price: $4,895
10x16 Basic Storage Series (AR)
Siding Color: Taupe
Metal Roof: Burnish slate
Trim Color: Burnish Slate
Stock #12114
Compare at: $5,400
Our Price: $4,200
8x16 Garden Series (LG)
Siding Color: Rolling Pebble
Metal Roof: Brown
Trim Color: Brown
-
(1) 24x27 Window
Stock #1122241
Compare at: $3,640
Our Price: $2,500
8 x 10 Smart Series (DD-BL)
Siding Color: Muted Sage
Roof Color: Black
Trim Color: Black
-
Double Doors (5')
Stock #32570
Compare at: $6,799
Our Price: $5,295
8x12 Cabin Series (AR)
Siding Color: Brown
Metal Roof: Brown
Trim Color: Brown
-
Blank entry door
-
(1) 12x18 Window
-
(2) 24x27 Windows
Stock #32262
Compare at: $3,640
Our Price: $2,500
8 x 10 Smart Series (DD-BL)
Siding Color: Shadows
Roof Color: Black
Trim Color: Black
-
Double Doors (5')
Stock #32577
Compare at: $14,450
Our Price: $12,943
12 x 24 Storage Series Deluxe Metal Gable (DD-FL)
Siding Color: Burnish Slate
Roof Color: Black
Trim Color: Burnished Slate/Stacked Stone
-
(5) 24" x 36" Black Vinyl Windows
-
3' Pine Entry Door W/Transom
-
6' Pine Double Door W/Transom
-
(5) Shutter Sets
-
(1) Wainscoting: Stack Stone
-
(1) Lux Guard Floor
-
Reverse Gable Over Single Entry Door
Stock #32586
Compare at: $6,940
Our Price: $5,625
8 x 12 Green House (DD-BL)
-
12' Shelf
-
Exhaust Fan
Stock #K-3251
Compare at: $9,975
Our Price: $7,435
12 x 16 Garden Series (DD-FL)
Siding Color: Shadows
Metal Roof: Charcoal
Trim Color: White
-
(4) 24x27 Windows
-
(3) Transom Windows
-
3 ' Entry w/ Transoms
-
3 Window Dormer, 12' Work Bench With Shelf
Stock #022404
Compare at: $9,200
Our Price: $7,212
12x16 Deluxe Storage Series (LG)
Siding Color: Rustic Red
Metal Roof: Burnish Slate
Trim Color: White
-
Fiber glass double doors
-
6x12 Loft
-
(1) Octagon window
Stock #922188

Compare at: $10,200
Our Price: $8,820
12x20 Pine Gable Cabin Series (DD-FL)
Siding Color: Cedar Natural
Metal Roof: Forest Green
Trim Color: Padre Brown
-
(3) 24x36 windows
-
Half glass entry door
Stock #12215
Compare at: $5,380
Our Price: $4,390
12 x 16 Smart Series Gambrel Basic DuraTemp (DD-BL)
Siding Color: Barnwood
Roof Color: Forest Green
Trim Color: Forest Green
-
Double Doors (6')
Stock #425150
Compare at: $3,940
Our Price: $3,050
8 x 12 Smart Series (LG)
Siding Color: Cherry Cola
Roof Color: Burnish Slate
Trim Color: White
-
Double Doors (5')
Stock #12422
SOLD

Compare at: $6,860
Our Price: $4,858
12 x 16 Smart Series Basic DuraTemp Gambrel (DD-FL)
Siding Color: Fashion Gray
Roof Color: Charcoal
Trim Color: Artic White
-
Double Doors (6')
-
(4'x12') Loft
Stock #824225
Compare at: $10,265
Our Price: $9,273
12 x 16 Shed Series Deluxe Metal (DD-FL)
Metal Siding: White
Roof Color: Black
Trim Color: Black
-
(2) 24" x 36" Windows
-
(5) Transom 24" x 10" Windows
-
(2) 36" x 40" Windows
-
Double Door (Full Glass)
Stock #424124
Compare at: $13,265
Our Price: $11,855
12 x 28 Cabin Series Pine / Metal (DD-FL)
-
8ft Porch
-
(4) 36 x 36
-
3' Entry Half Glass
Metal Siding: Ash Gray
Siding Color: Pewter (Front Pine)
Roof Color: Charcoal Gray
Trim Color: Pewter/Charcoal Gray
Stock #424123
Compare at: $10,800
Our Price: $9,273
12 x 16 Shed Series Deluxe Metal (DD-BL)
Metal Siding: Pewter
Roof Color: Charcoal
Trim Color: Pewter
-
(2) 36 x 36 Windows
-
(2) 24 x 36 Windows
-
(5) Transom 10 x 24 Windows
-
Full Glass Double Door
Stock #424125

Compare at: $3,450
Our Price: $2,792
8 x 10 Smart Series Basic DuraTemp Gambrel (DD-BL)
Siding Color: Laurel Garland
Roof Color: Burnished Slate
Trim Color: Burnished Slate
-
Double Doors
-
(4') Loft
Stock #725229
Compare at: $9,875
12 x 16 Garden Series Deluxe Metal (AR)
Our Price: $8,221
Metal Siding: Charcoal
Roof Color: Black
Trim Color: White
-
(2) 24" x 36" Windows
-
3' Half Glass Entry Door
-
Double Door w/ Transoms
-
(3) Window Dormer
Stock #424120


SOLD
Compare at: $10,250
Our Price: $8,865
12 x 20 Pine Cabin w/4' Porch (LG)
Roof Color: Brown
Wood Siding: Cedar Natural
-
(3) Windows
-
3 ' Entry 1/2 Glass
-
4" Octagon Window
Stock #1021254
Compare at: $3,940
Our Price: $2,850
8 x 12 Smart Series (DD-BL)
Siding Color: Muted Sage
Roof Color: Black
Trim Color: Black
-
Double Doors (5')
Stock #32571
Compare at: $3,940
Our Price: $2,830
8 x 10 Basic Metal Gable (DD-BL)
Siding Color: Barnwood Gray
Roof Color: Galvalume
Trim Color: Barnwood Gray
-
Double Doors 5'
Stock #525188


Compare at: $3,230
Our Price: $2,160
8 x 8 Smart Series (DD-BL)
Siding Color: Weathered Moss
Roof Color: Black
Trim Color: Black
-
Double Doors (5')
Stock #32573
Compare at: $6,800
Our Price: $5,065
8 x 16 Shed Series Deluxe DuraTemp (LG)
Siding Color: Laurel Garland
Roof Color: Galvalume
Trim Color: Fashion Gray
-
(2) 24" x 27" White Aluminum Windows
-
(1) 10" x 72" Transom White Aluminum Windows
-
(2) 10" x 40" White Aluminum Transom Windows
-
6' Double Door W/Transom
-
(2) Shutters
-
(2) Flower Boxes
Stock #1251

Special Sale!
HUGE STORAGE!

HUGE STORAGE!
Special Sale!
Compare at: $3,640
Our Price: $2,500
8 x 10 Smart Series (DD-BL)
Siding Color: Shadows
Roof Color: Black
Trim Color: Black
-
Double Doors (5')
Stock #32576
Compare at: $3,940
Our Price: $2,850
8 x 12 Smart Series (DD-BL)
Siding Color: Barnwood Gray
Roof Color: Black
Trim Color: Black
-
Double Doors (5')
Stock #32584
Compare at: $3,640
Our Price: $2,830
8 x 10 Storage Series Basic Metal Gable (DD-BL)
Siding Color: Pewter Gray
Roof Color: Charcoal
Trim Color: Charcoal
-
Double Doors (5')
Stock #525187
Compare at: $5,350
Our Price: $4,300
10 x 16 Smart Series Basic DuraTemp Gambrel (DD-BL)
Siding Color: Barnwood
Roof Color: Burnished Slate
Trim Color: Burnished Slate
-
Double Doors (6')
-
(4'x10') Loft
Stock #22548
Compare at: $19,800
Our Price: $16,900
14x48 Storage Series (DD-BL)
Siding Color: Charcoal Gray
Metal Roof: Ash Gray
Trim Color: Charcoal Gray
-
(2) 6' Double Door (Front/Back)
-
46' Ridge Light
Compare at: $18,800
Our Price: $15,900
14x40 Deluxe Storage Series Gambrel (DD-BL)
Siding Color: Charcoal Gray
Metal Roof: Ash Gray
Trim Color: Charcoal Gray
-
(2) 6' Double Door (Front/Back)
-
38' Ridge Light
Compare at: $9,217
Our Price: $6,342
12x16 Deluxe Storage (AR)
Siding Color: Barn Red
Metal Roof: Hunter Green
Trim Color: White
-
(2) 14" Octagon windows
-
6x12 Loft
-
Blank entry door
Stock #72181
Compare at: $33,250
Our Price: $29,990
16x50 Storage Series Deluxe Metal Gambrel (DD-BL)
Siding Color: Artic White
Metal Roof: Artic White
Trim Color: Black
-
(50') Ridge Light
-
(6) 36"x36" Black Vinyl Windows
-
(2) Double Doors W/Transom Windows
-
(1) Lux Guard Floor
-
Painted Interior (White)
Stock #22526
SOLD
Compare at: $3,640
Our Price: $2,500
8 x 10 Smart Series (DD-BL)
Siding Color: Barnwood Gray
Roof Color: Black
Trim Color: Black
-
Double Doors (5')
Stock #725238
Compare at: $5,620
Our Price: $3,360
10 x 12 Storage Series (DD-BL)
Siding Color: Ash Gray
Roof Color: Pewter
Trim Color: Pewter
-
Double Doors (6')
Stock #625200
Compare at: $3,940
Our Price: $3,100
8 x 14 Smart Series Basic Duratemp Gable (DD-FL)
Siding Color: Shadows
Roof Color: Black
Trim Color: Black
-
Double Doors (5')
Stock #32580
Compare at: $3,740
Our Price: $3,162
8 x 12 Smart Series (DD-FL)
Siding Color: Cyber Space
Roof Color: Black
Trim Color: Black
-
Double Doors (5')
-
Loft (4'x8')
Stock #725232
bottom of page




























































